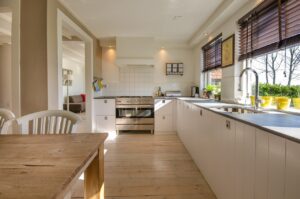Basement renovation offers homeowners a practical way to increase living space and add value to their property. Whether transforming an unfinished basement into a cozy family room or creating a functional entertainment area, a well-executed renovation can make a significant difference in a home’s comfort and usability.
The key benefit of basement renovation is turning underutilized space into a valuable part of the home without the need for costly additions. Addressing challenges such as moisture, lighting, and layout is essential to ensure the space is both attractive and functional.
With careful planning and professional help, a basement can be renovated to serve many purposes, from extra bedrooms to home offices, enhancing the overall appeal and efficiency of a house.
Planning a Basement Renovation
Effective basement renovation requires a clear understanding of the space’s current state, a realistic budget, and proper legal compliance. Careful preparation in these areas ensures the project proceeds smoothly and meets expectations.
Assessing Basement Condition
The first step is to thoroughly examine the basement’s structural integrity and environment. Key considerations include checking for moisture, water damage, cracks in the foundation, and signs of mold. Moisture problems must be addressed before renovation to prevent future issues.
Evaluating access to plumbing, electrical, and HVAC systems is crucial. It determines how extensive modifications will be and impacts cost and timeline. Basements with low ceilings or poor natural light may need design adjustments to maximize usability and comfort.
Documenting measurements and noting any repairs needed prepares for accurate planning and selection of materials. A professional inspection is often advisable to identify hidden issues or code deficiencies.
Setting a Renovation Budget
Budgeting must reflect both immediate renovation costs and long-term maintenance. It should include expenses for materials, labor, permits, inspections, and unexpected contingencies.
Divide the budget into categories such as framing, insulation, flooring, electrical, plumbing, and finishing touches. Allocating about 10-20% for unforeseen expenses is recommended.
Prioritizing features based on use and value helps control costs. For example, adding a bathroom or wet bar will increase complexity and price, while basic finishes will be less costly.
Using quotes from multiple contractors and suppliers ensures competitive pricing. A clear budget prevents overspending and allows for adjustments as the project evolves.
Obtaining Permits and Meeting Codes
Before construction begins, securing the proper permits is essential for legal compliance and safety. These permits vary by location but typically cover electrical, plumbing, and structural work.
Building codes dictate minimum standards for ceiling height, egress windows, insulation, fire safety, and ventilation. Adhering to these regulations protects occupants and supports resale value.
Homeowners or contractors must submit detailed plans and pass inspections at various stages. Failing to get permits can result in fines or costly rework.
Consulting local building departments early in the planning ensures all requirements are known and incorporated, reducing delays or non-compliance risks.
Design and Key Features
Effective basement design addresses the unique conditions of the space while maximizing usability and comfort. Key concerns include organizing the layout for intended uses, managing moisture and temperature, and ensuring adequate lighting and airflow.
Floor Plan and Layout Options
Choosing the right floor plan depends on how the basement will be used. Open layouts work well for entertainment or family rooms, while dividing space with walls suits bedrooms or rental units. It is critical to consider ceiling height, support columns, and egress windows for code compliance and safety.
Multi-functional zones can be created by combining a living area, workspace, or storage. Installing built-in cabinetry or shelving optimizes storage without crowding the space. Flooring should be chosen with moisture resistance and comfort in mind.
Moisture and Insulation Solutions
Basements typically have higher humidity and cooler temperatures than the rest of the house. A vapor barrier and subfloor are recommended over concrete slabs to prevent dampness from reaching living surfaces. Proper insulation of walls and ceilings improves thermal comfort and energy efficiency.
Rigid foam board or spray foam insulation prevents cold spots and reduces moisture intrusion. Soundproofing materials can also be added to minimize noise transfer from upper floors. Careful sealing of cracks and foundation joints is essential to control moisture.
Lighting and Ventilation Choices
Basements often lack natural light, so layered artificial lighting is important. A mix of recessed lights, wall sconces, and task lighting creates a balanced environment. Installing daylight-mimicking LED bulbs can help counteract the low natural light levels.
Ventilation improves air quality and reduces mustiness. Mechanical solutions like HRVs or exhaust fans are effective in maintaining fresh air circulation. Where possible, egress windows provide both light and airflow, while meeting safety requirements.




